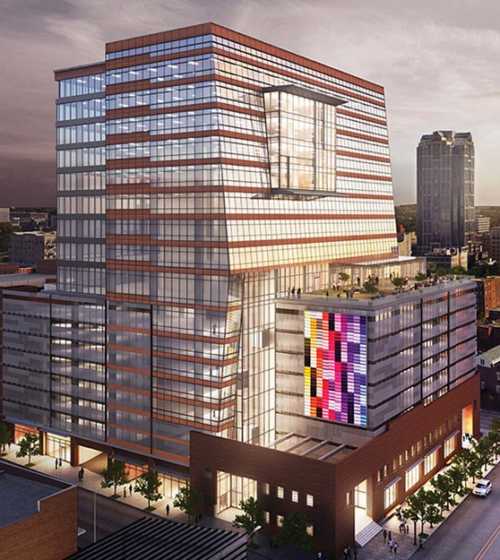Weston Towers
The 427,000 sq. ft. Weston Towers project is comprised of two seperate office buildings to house MetLife’s new Global Technology and Operations Hub. It includes two, seven-story office buildings, a four-level, 934-space precast parking garage, a four-level, 1,020-space precast parking deck, and 170 surface parking spaces.
Donley’s Concrete Group’s scope of work includes:
- Conventional foundations
- Large retaining walls up to 35 feet high
- Structural steel construction with slab on composite decks
This project was designed to achieve LEED Certification.


